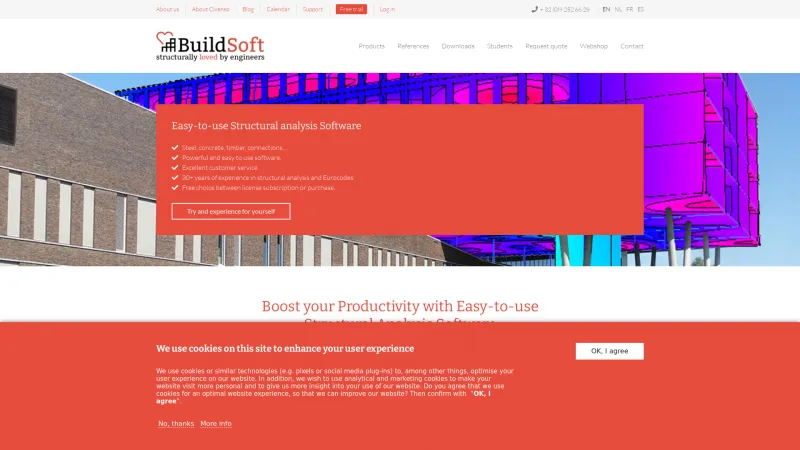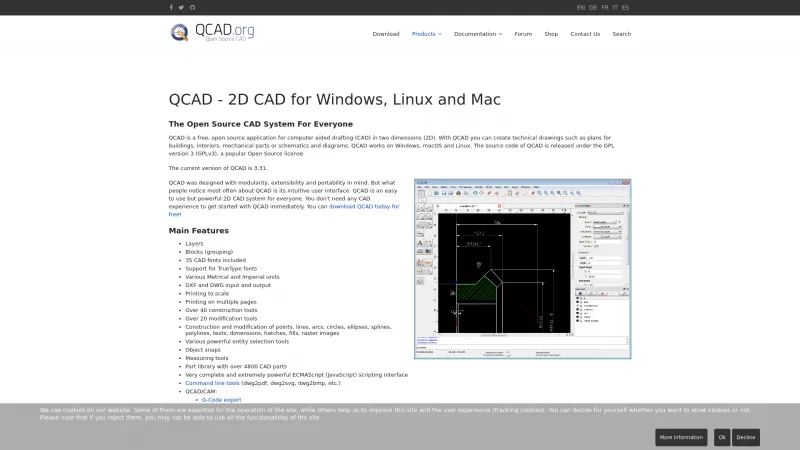Top CAD Software for Architectural Precision and Collaboration
Architectural CAD software is a specialized tool designed to assist architects and designers in creating precise and detailed architectural drawings and plans. This software addresses common challenges in the design process, such as accuracy, efficiency, and collaboration. Read more
Key features of architectural CAD software include 2D and 3D modeling capabilities, automated dimensioning, and the ability to generate construction documents. Many programs also offer libraries of pre-designed components, rendering tools for visual presentations, and integration with Building Information Modeling (BIM) systems. These features streamline the design workflow, reduce errors, and enhance communication among project stakeholders.
This software is best suited for architects, interior designers, and construction professionals across various industries, including residential, commercial, and industrial sectors. By leveraging architectural CAD software, users can improve project outcomes, meet client expectations, and stay competitive in a rapidly evolving market.




