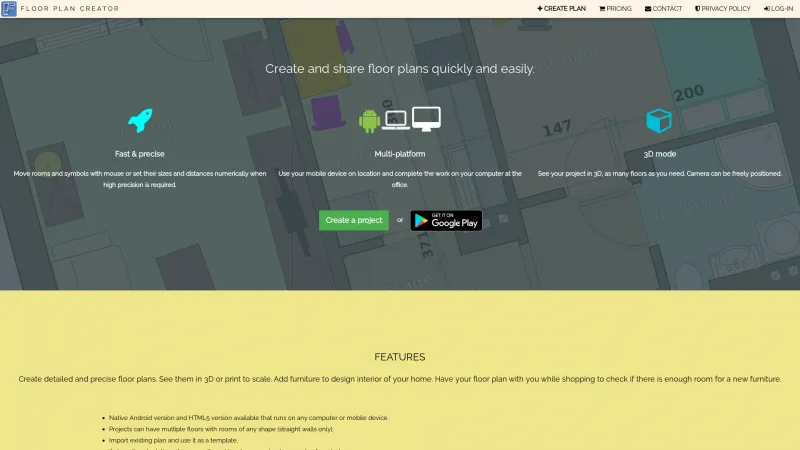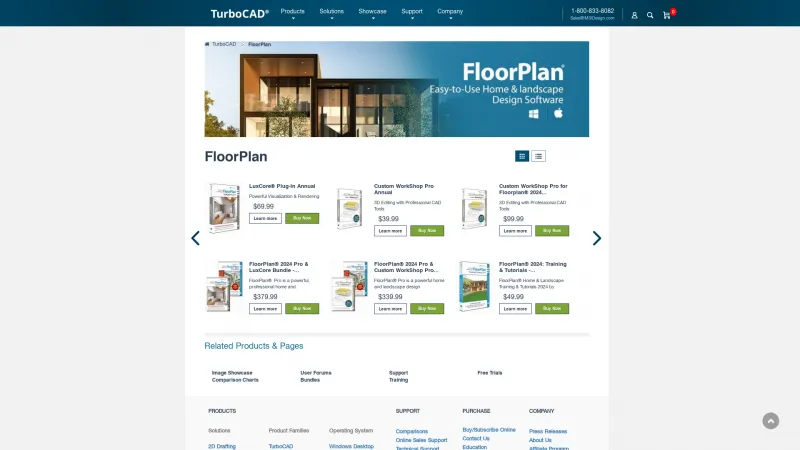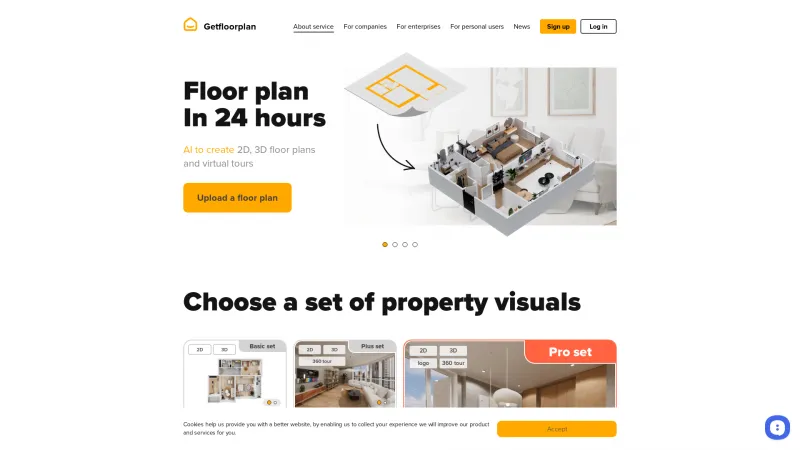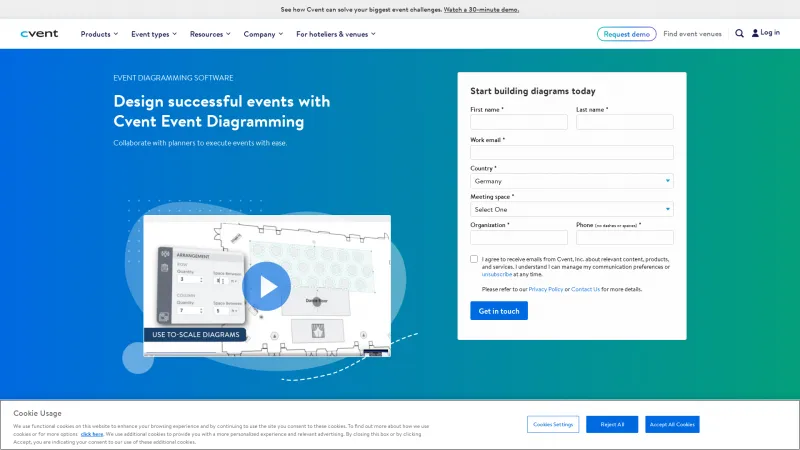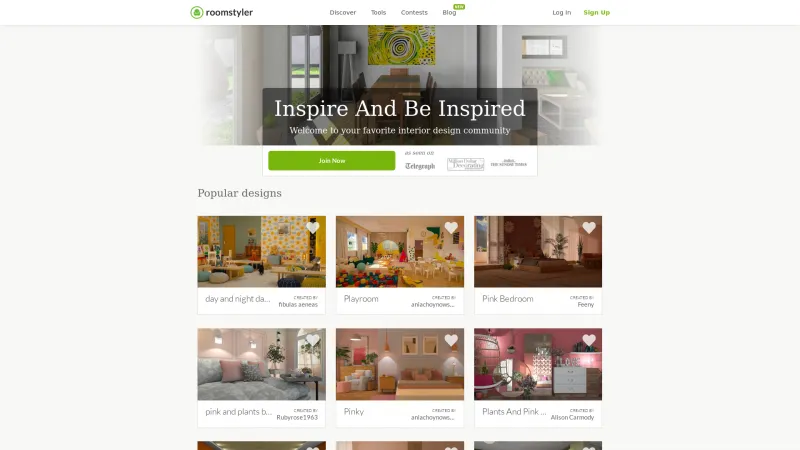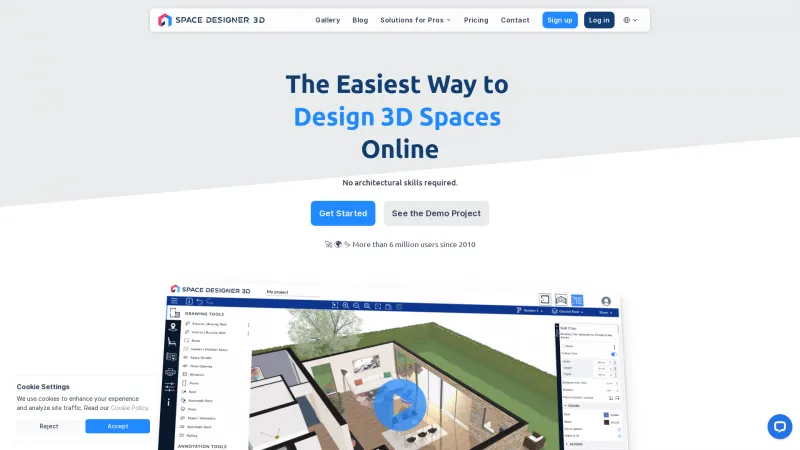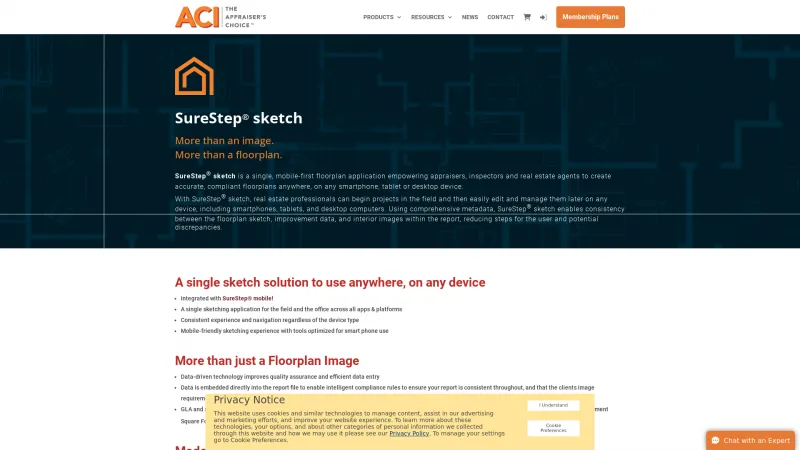Effortless Floor Plans for Architects and Designers
Floor plan software is a specialized tool designed to assist architects, interior designers, real estate professionals, and homeowners in creating detailed and accurate layouts of spaces. This software addresses common challenges such as visualizing spatial arrangements, optimizing room layouts, and ensuring compliance with building codes. Read more
Key features of floor plan software typically include drag-and-drop functionality, 2D and 3D visualization, customizable templates, and the ability to add furniture and fixtures. Many programs also offer measurement tools, export options, and collaboration features, allowing multiple users to work on a project simultaneously. These capabilities enhance productivity and streamline the design process.
Floor plan software is best suited for professionals in architecture, interior design, real estate, and construction, as well as DIY enthusiasts looking to plan their home renovations. By providing a user-friendly interface and powerful design tools, this software enables users to create functional and aesthetically pleasing spaces efficiently.
