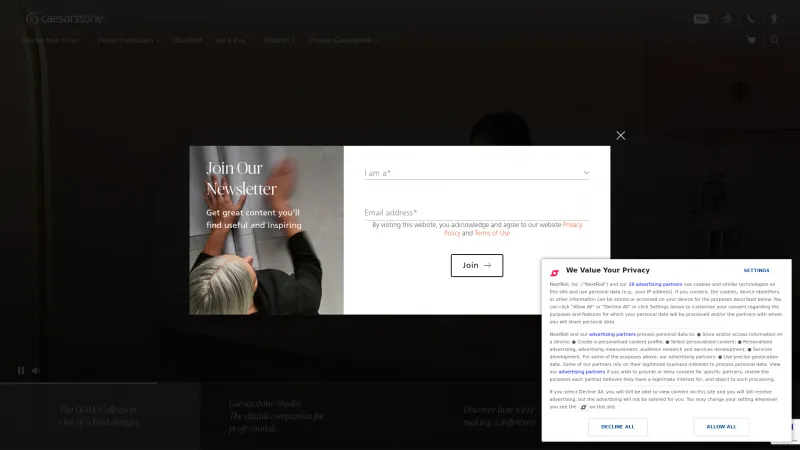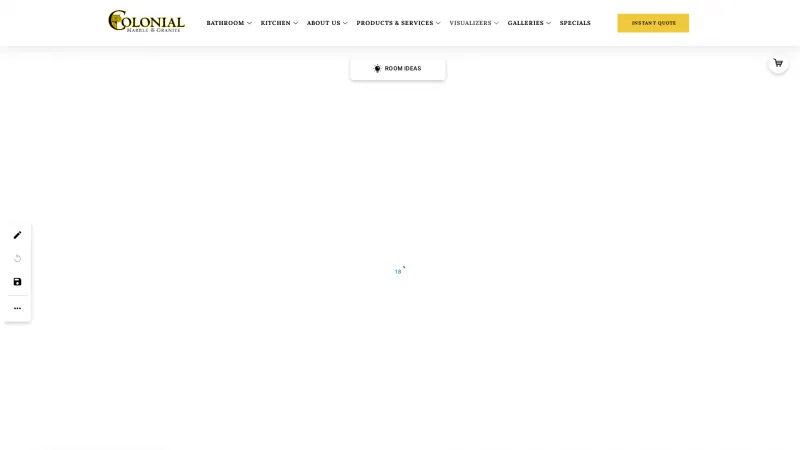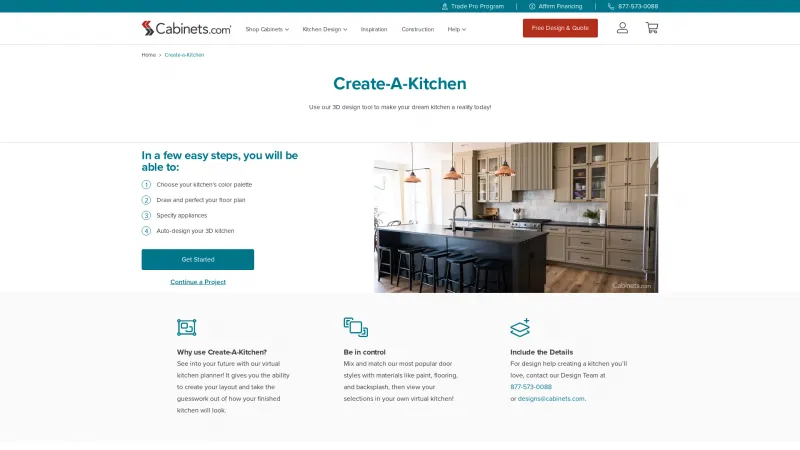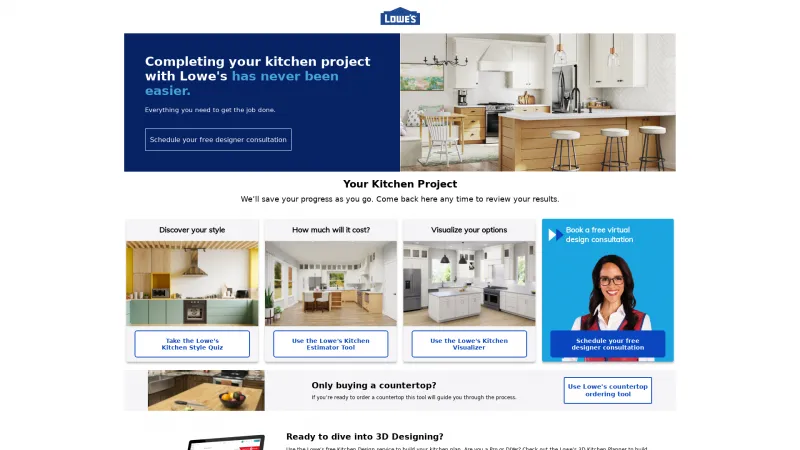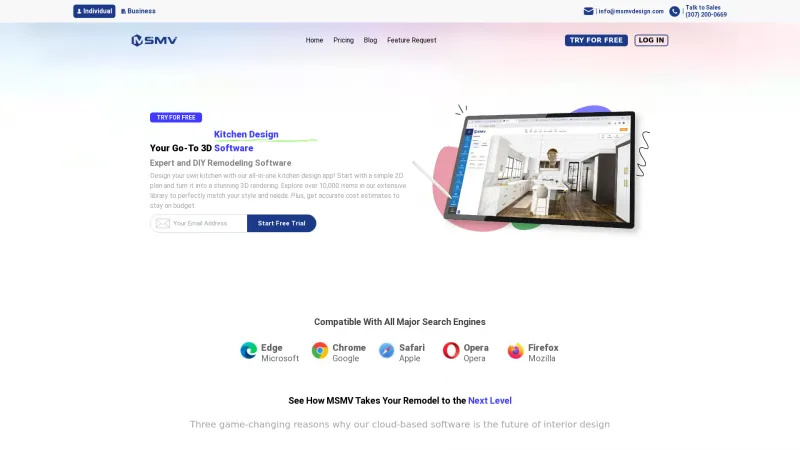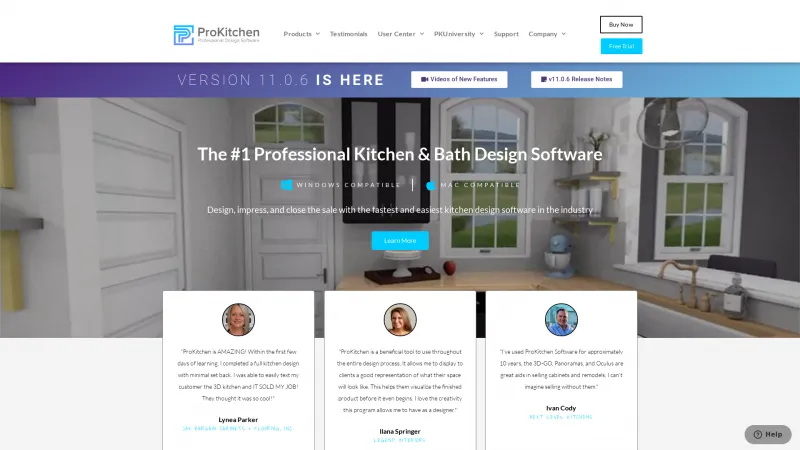Top Kitchen Design Software for Stunning 3D Layouts
Kitchen design software is a specialized tool that assists homeowners, interior designers, and contractors in creating functional and aesthetically pleasing kitchen layouts. This software addresses common challenges such as space optimization, style selection, and material visualization. Read more
Key features often include 3D modeling, drag-and-drop functionality, customizable templates, and extensive libraries of appliances, fixtures, and finishes. These tools enable users to visualize their designs in real-time, making it easier to experiment with different configurations and styles before making any commitments.
Kitchen design software is best suited for interior designers, architects, and homeowners looking to remodel or build a new kitchen. It is particularly beneficial for those in the construction and real estate industries, as it enhances client presentations and streamlines the design process. By utilizing these tools, users can save time, reduce errors, and ultimately create a kitchen that meets both functional needs and personal tastes.
