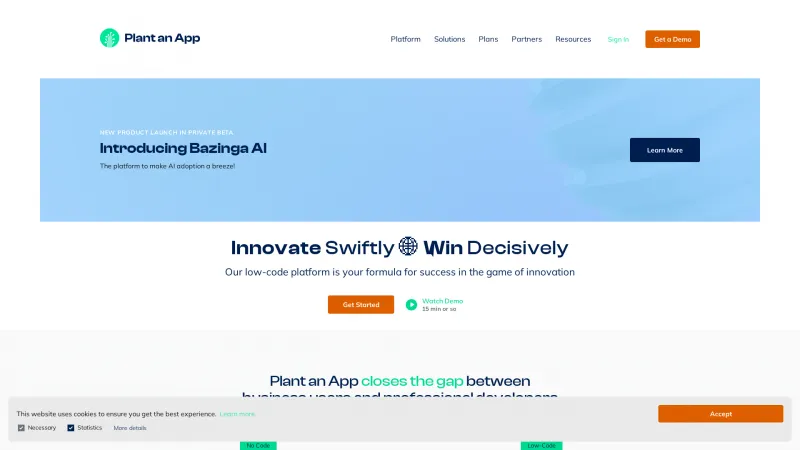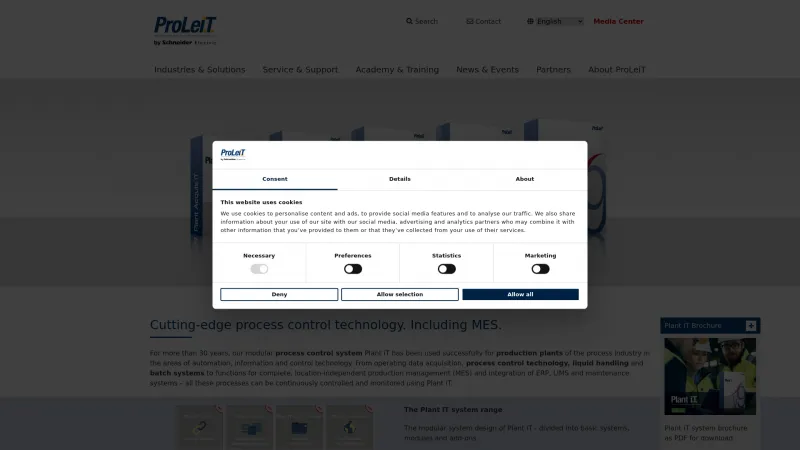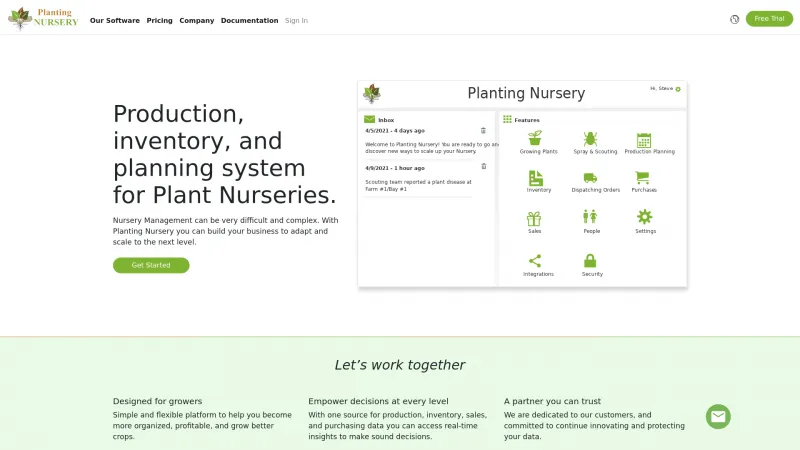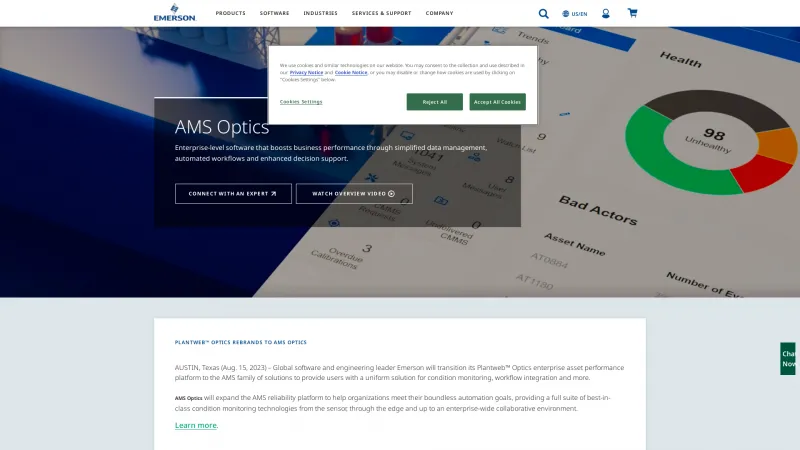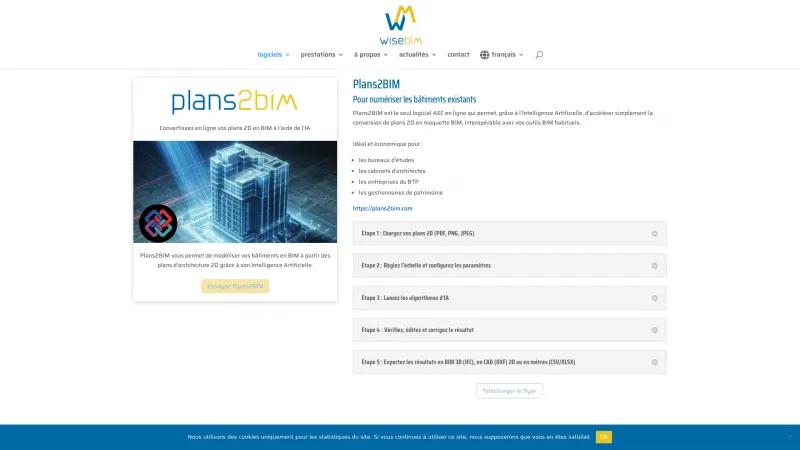
Transform Your Architectural Plans with WiseBIM's AI-Powered Plans2BIM: Effortless 2D to BIM Conversion for AEC Professionals
BIM SoftwareTransform 2D architectural plans into detailed BIM models effortlessly with WiseBIM's Plans2BIM. Streamline your AEC workflows and boost productivity today!
About Plans2BIM
WiseBIM's Plans2BIM is a groundbreaking tool that revolutionizes the way we approach building modeling. By leveraging advanced artificial intelligence, this online platform allows users to effortlessly convert 2D architectural plans into fully functional BIM models. This innovative solution is particularly beneficial for professionals in the architecture, engineering, and construction (AEC) sectors, including design offices, architectural firms, and property management companies.
The user-friendly interface guides you through a seamless process: simply upload your 2D plans in various formats (PDF, PNG, JPEG), adjust the scale, and let the AI algorithms do the heavy lifting. Within minutes, you can detect elements and create a detailed BIM model, which can then be easily edited and customized to meet specific project requirements.
Moreover, Plans2BIM supports a variety of export options, including IFC for 3D BIM models, DXF for CAD files, and CSV/XLSX for quantity take-offs, ensuring compatibility with your existing tools. The inclusion of tutorial videos enhances the user experience, making it accessible even for those new to BIM technology.
WiseBIM's Plans2BIM is not just a tool; it's a game-changer for the AEC industry, streamlining workflows and enhancing productivity. If you're looking to elevate your project management and design capabilities, this platform is an invaluable asset.
Leave a review
User Reviews of Plans2BIM
No reviews yet.

