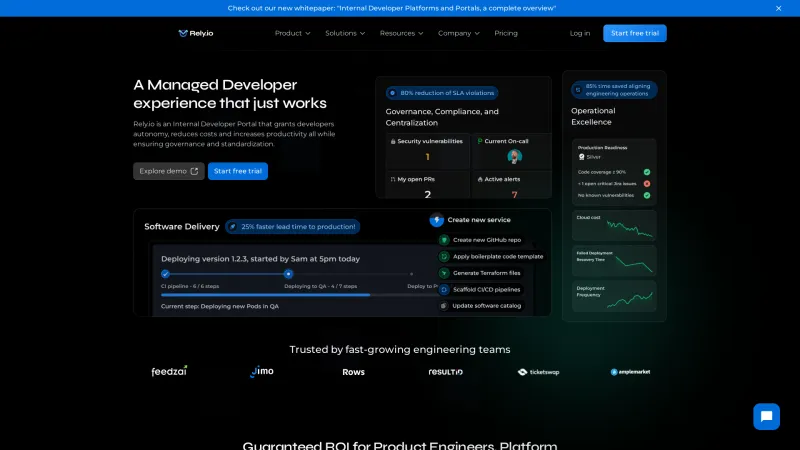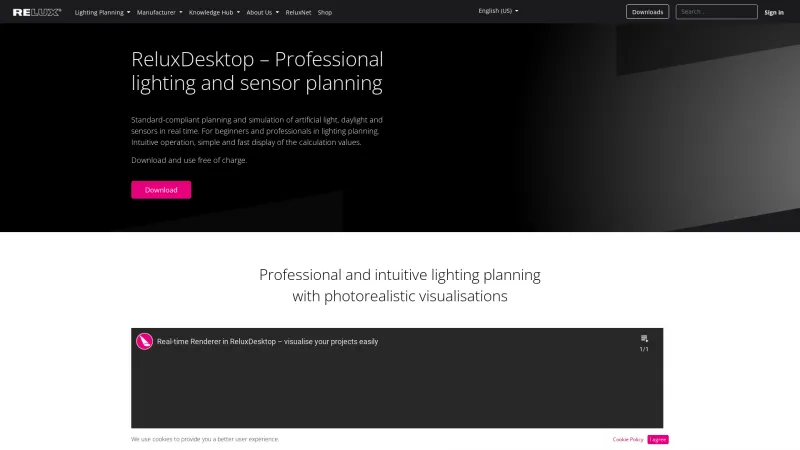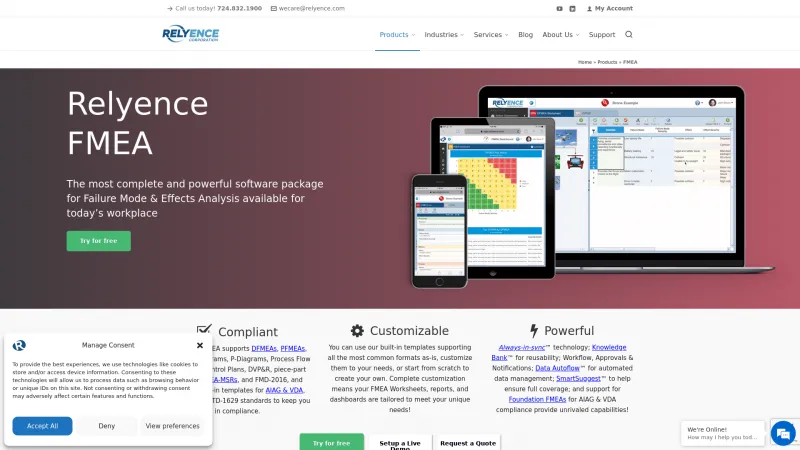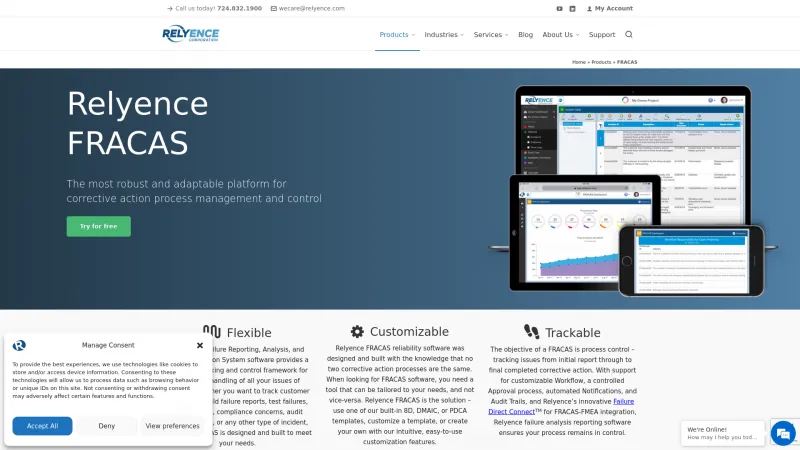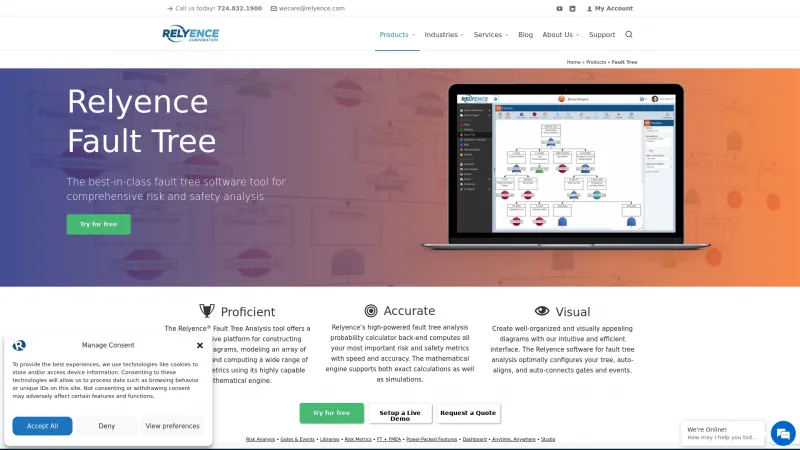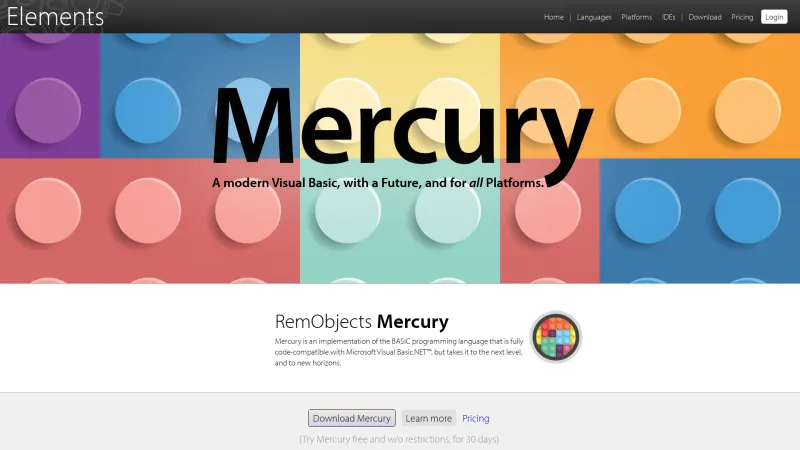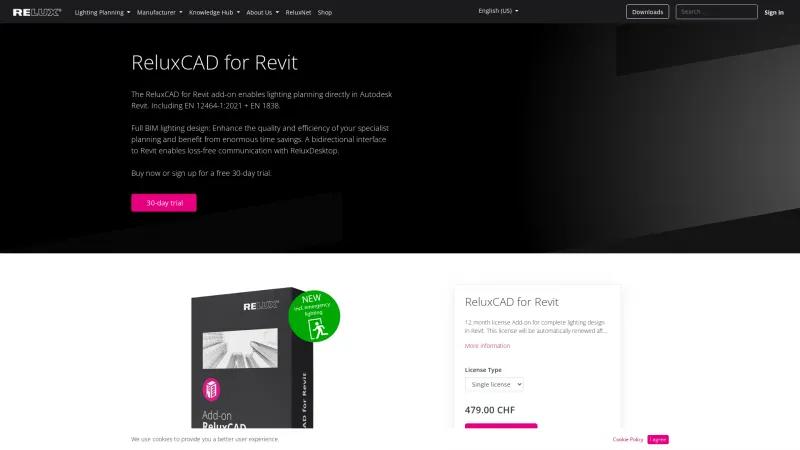
Revolutionize Lighting Design with ReluxCAD for Revit: The Essential BIM Add-On for Professionals
Electrical Design SoftwareRevolutionize your lighting design with ReluxCAD for Revit. Seamlessly integrate into BIM, enhance efficiency, and access extensive luminaire options for superior results.
About ReluxCAD
ReluxCAD for Revit is an exceptional add-on that revolutionizes the way lighting planning is conducted within Autodesk Revit. This software not only enhances the quality and efficiency of lighting design but also integrates seamlessly into the BIM workflow, making it an indispensable tool for lighting designers and electrical engineers alike.
One of the standout features of ReluxCAD for Revit is its bidirectional interface with ReluxDesktop, which ensures loss-free communication and allows for a smooth transition between different stages of the design process. The ability to import a wide range of luminaire files, including rfa, ies, and GLDF, from the extensive ReluxNet database is a significant advantage, providing users with a comprehensive selection of lighting options.
The software's user-friendly interface simplifies complex tasks, enabling designers to select luminaires and sensors effortlessly. The built-in radiosity lighting calculation feature automatically places luminaires in each room, delivering full photometric results that adhere to industry standards such as EN 12464-1:2021 and EN 1838. This not only saves time but also enhances the accuracy of lighting calculations.
Moreover, the real-time simulation of passive infrared sensors and the clear display of complex products ensure that users can plan effectively and maintain an overview of their projects. The ability to visualize results in both 2D and 3D further aids in understanding the lighting design's impact on the space.
Customer feedback highlights the software's effectiveness, with users praising its ability to streamline workflows and improve project efficiency. The commitment to continuous development and customization based on user requests demonstrates Relux's dedication to meeting the evolving needs of the industry.
ReluxCAD for Revit is a powerful tool that not only simplifies lighting planning but also prepares users for the future of BIM. Its extensive features, ease of use, and integration capabilities make it a must-have for professionals in the field. Whether you're a seasoned lighting designer or just starting, this software will undoubtedly enhance your workflow and elevate your projects to new heights.
Electrical Design Features
- CAD Tools
Leave a review
User Reviews of ReluxCAD
No reviews yet.
