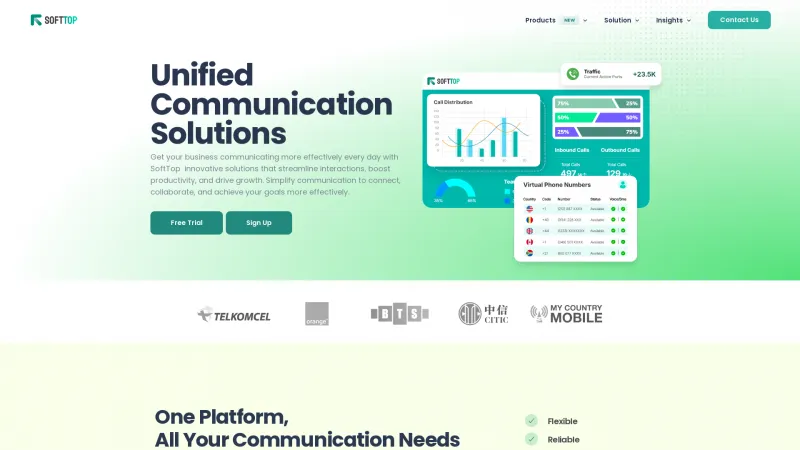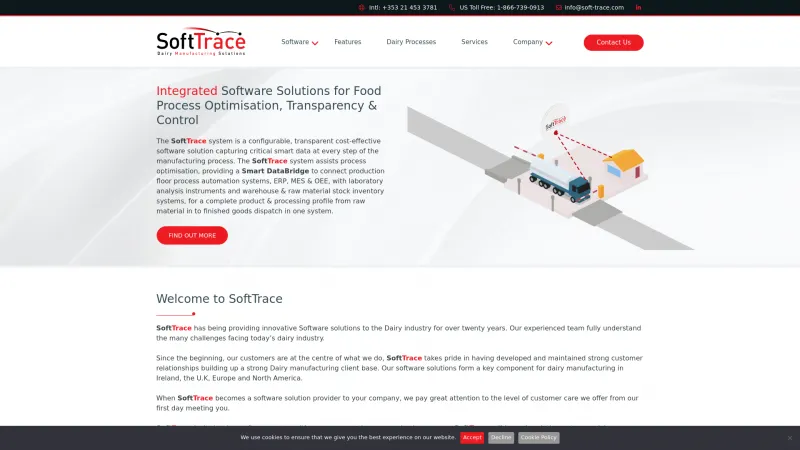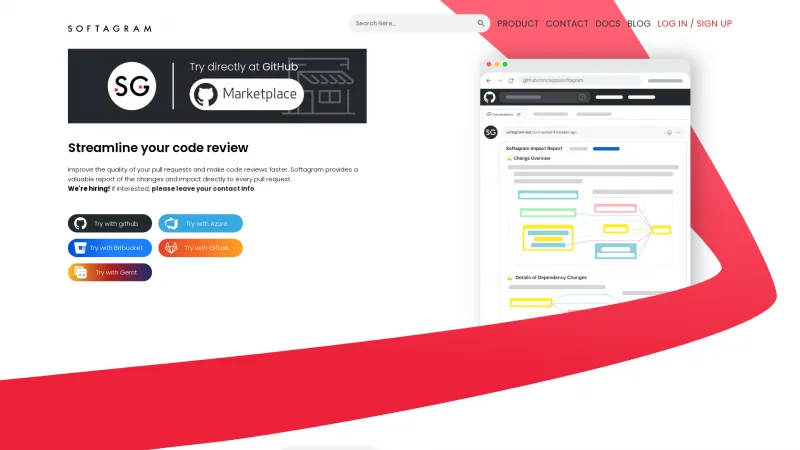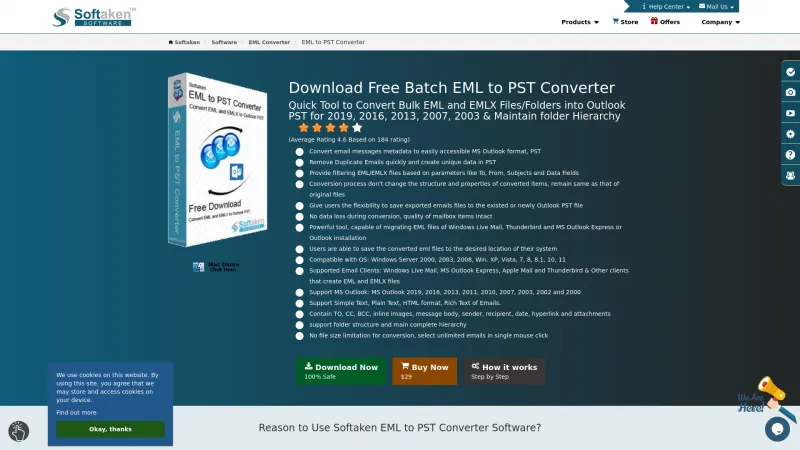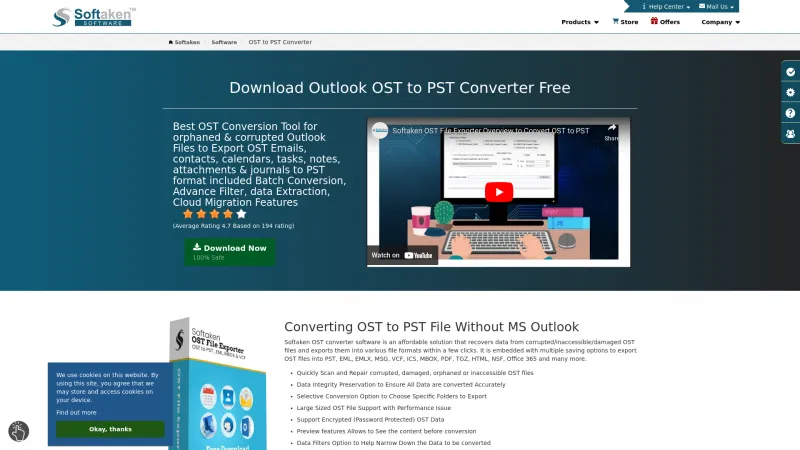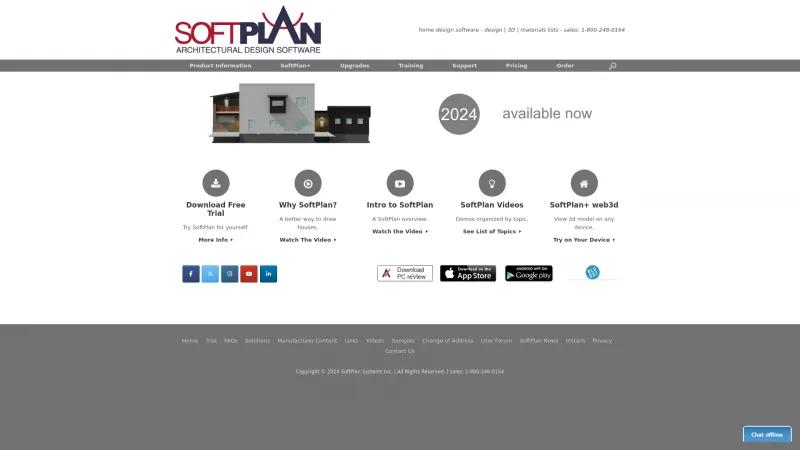
SoftPlan Home Design Software: Elevate Your Projects with 3D Modeling and User-Friendly Features
Architecture SoftwareDiscover SoftPlan home design software, the ultimate tool for architects and builders. Enjoy 3D modeling, detailed materials lists, and a free trial to elevate your projects.
About SoftPlan
SoftPlan home design software stands out as an exceptional tool for architects, builders, and designers looking to elevate their home design projects. The software's comprehensive features, including 3D modeling, detailed materials lists, and energy compliance integration with REScheck™, make it a versatile choice for professionals in the industry.
One of the most impressive aspects of SoftPlan is its user-friendly interface, which allows users to create intricate designs with ease. The ability to visualize projects in 3D enhances the design process, enabling users to present their ideas more effectively to clients. Additionally, the software offers a variety of training resources, including online training, webinars, and one-on-one sessions, ensuring that users can maximize their experience and proficiency with the tool.
The availability of a free trial is a significant advantage, allowing potential users to explore the software's capabilities before committing to a purchase. The SoftPlan+ web3d feature is particularly noteworthy, as it enables users to view their 3D models on any device, making collaboration and presentation seamless.
Overall, SoftPlan is a powerful and innovative solution for home design that combines functionality with ease of use. Its commitment to customer support and continuous upgrades further solidifies its position as a leader in the home design software market. For anyone serious about home design, SoftPlan is undoubtedly worth considering.
Architecture Features
- 3D Modeling
- BIM Modeling
- Bills of material
- Building Information Modeling
- Client Management
- Contact Management
- Presentation Tools
- Quotes/Proposals
Leave a review
User Reviews of SoftPlan
No reviews yet.
